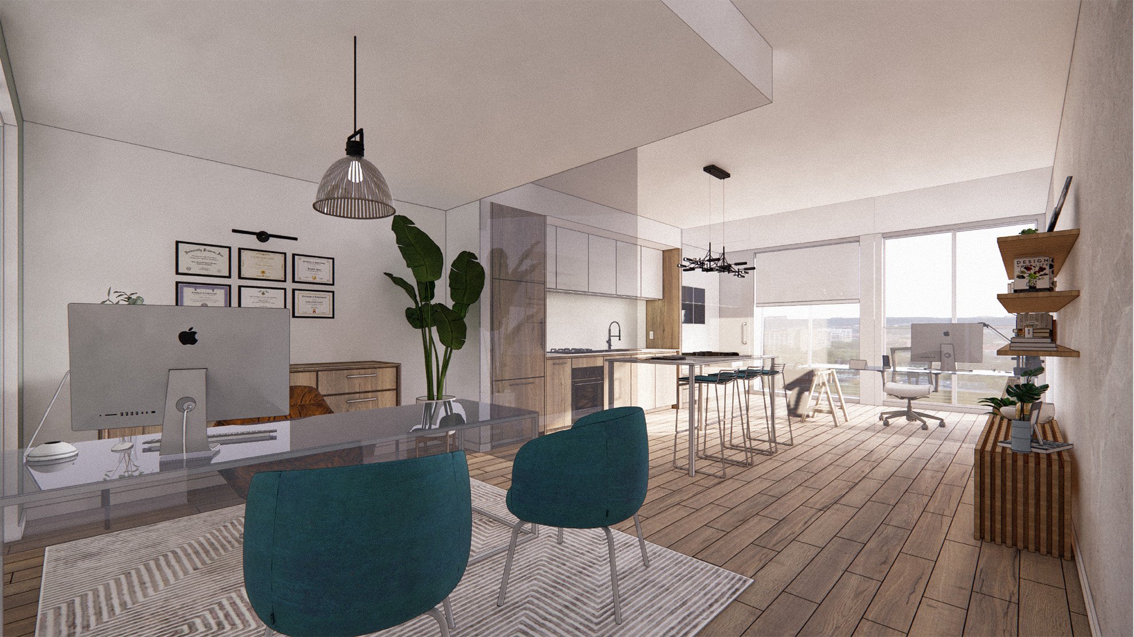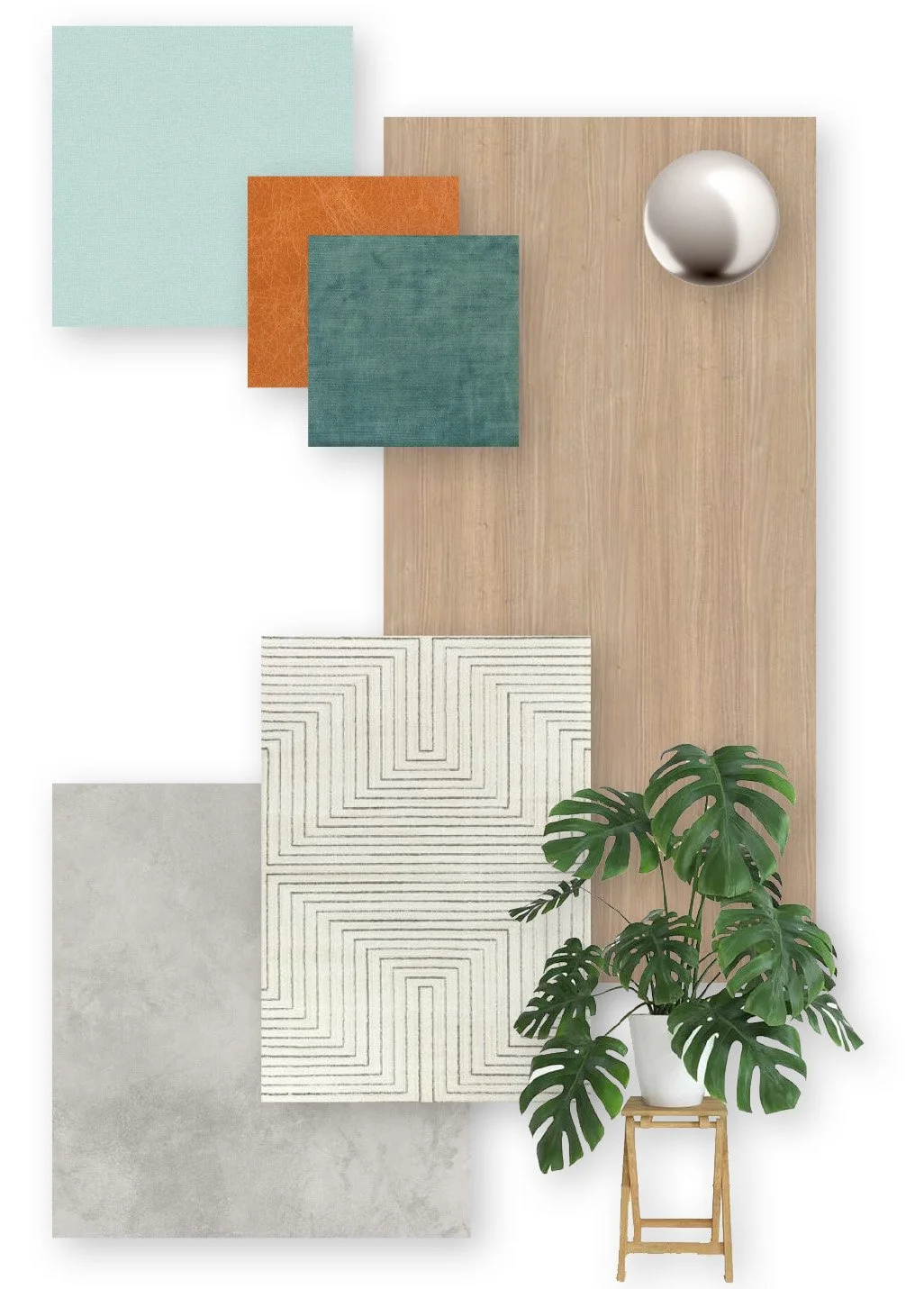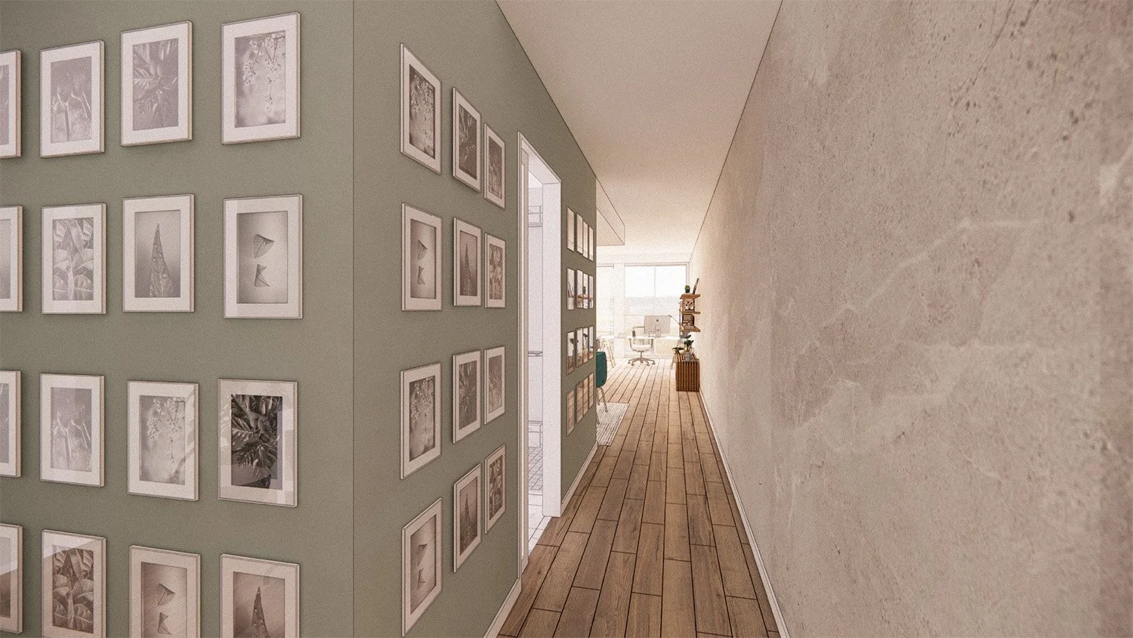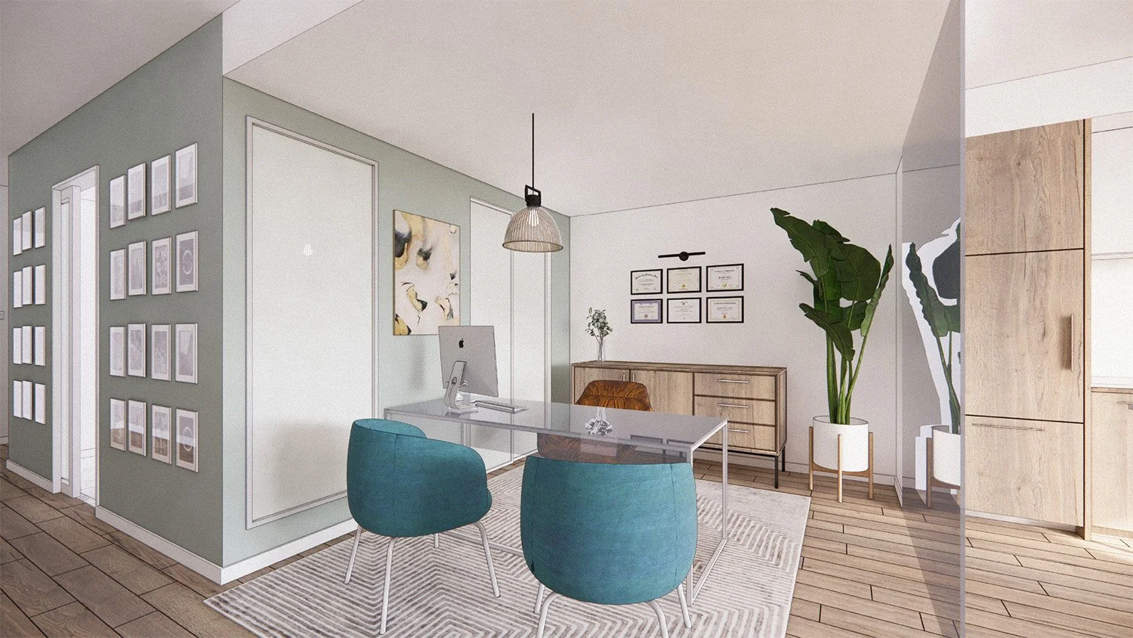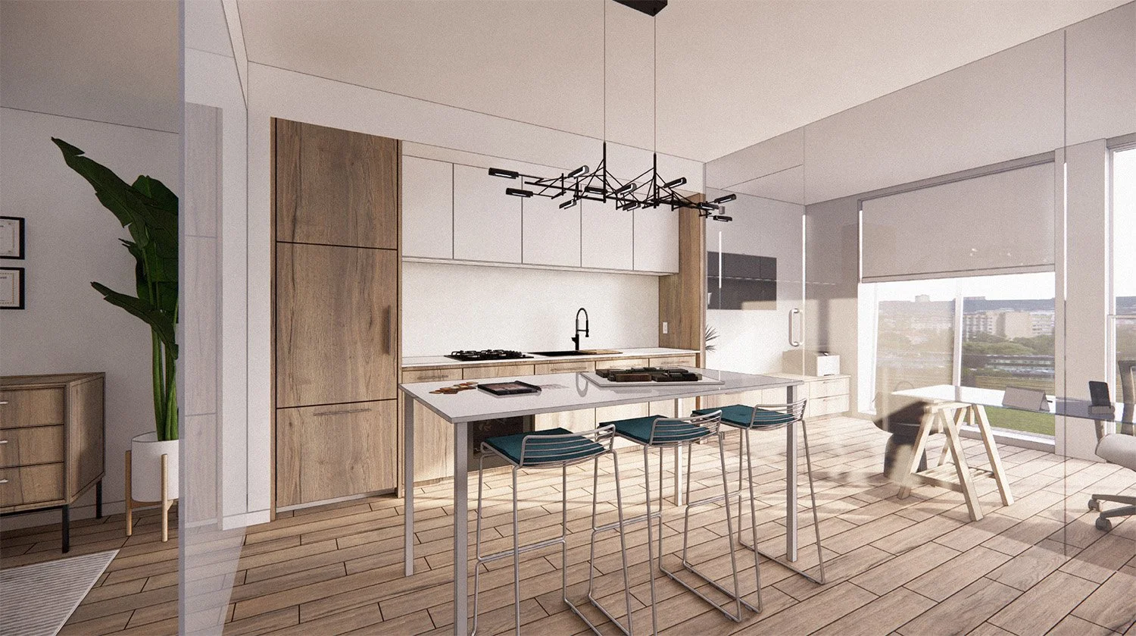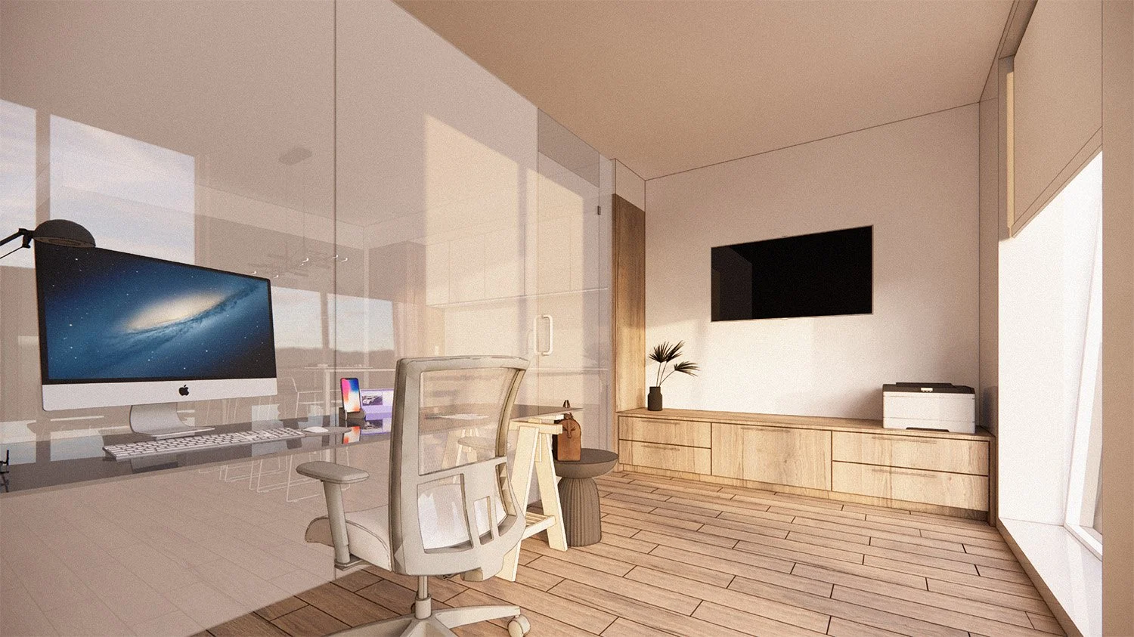SERAC STUDIOS WEST PENDER OFFICE
Design Challenge
The design challenge is to turn this unit from a residential space into a full
functioning business space.
The unit should serve three employees with their own full dedicated work stations,
as well as a space to entertain clients and collaborate as a team. The interior should
respect the current architecture of the space, including the existing high end finishes,
and work around the existing spaces provided. Privacy and acoustics should also be
considered when designing for each workstation.
The overall look and feel of the space should exude an exciting work environment,
while maintaining a welcoming atmosphere to clients.
Design Solution
Our solution is to distribute three workstations throughout the space, this is to
allow for acoustical and visual privacy for each user. We placed the workstations
along the strong and anchoring existing architecture in space, grounding each
workstation as its own zone in a purposeful way. Keeping the kitchen as is, open and
welcoming for both workers and clients. We placed a large desk in the middle of
this space, highlighted by a feature light fixture, to encourage social interaction and
colaboration between the workers.
The overall palette is inspired by the existing dark and rich wood finish found in
the existing kitchen. Layering on top more natural wood with rich textures to bring
warmth. We are also using accents of vibrant colours used on furniture pieces to add
the client’s desired excitement in the space.
Floor Plan
Design solution summary:
Distributed workstations for visual + acoustical privacy
New glass partitions for enhanced acoustical privacy
Open kitchen to encourage collaboration and social interaction
Working with architecture’s walls and ceiling planes to inform workstation zones
Turning this large mass of wall into a picture gallery, which acts as a great feature upon entry. This allows for the company to introduce themselves to their clients in an intriguing and exciting way.
ENTRANCE
A cosy and private office located adjacent to entry, this allows a worker to immediately greet and welcome guests upon stepping into the space.
RONNIE’S OFFICE
The bathroom kept as is, and is beautifully framed by the new picture gallery wall.
BATHROOM
Upon walking at the end of the hallway, the guests will be greeted by a large, airy, and welcoming space.
FULL FLOOR VIEW
Soha’s office is anchored by the dropped ceiling plane, creating a purposeful space. This anchoring is reflected on the floor plane with a plush area rug that occupies a functioning workstation and comfortable seats for clients.
SOHA’S OFFICE
The kitchen is kept open and visible to the rest of the space to invite workers to entertain their clients, or collaborate as a team. Although it is relatively open, the kitchen is grounded in space and zoned through the introduction of an energetic light fixture and glass partitions, providing its own sense of privacy.
KITCHEN
Soha’s office is anchored by the dropped ceiling plane, creating a purposeful space. This anchoring is reflected on the floor plane with a plush area rug that occupies a functioning workstation and comfortable seats for clients.

